Initial Consultation
During your Guidance Phase, we will work through the design scope. Learning about home type, style, what you need in a home, size, amenities, homesite requirements, location, and much more.
Everyone dreams of having their new home exactly as they wanted it and very few homes are ever built exactly as as they had originally started. By utilizing the most advanced technology, we offer the finest design services available to give you insight into how your home can appear. Younique Design + Build prides itself on including design possibilitie for every customer to envision their project completed.
These projects entail combining details from site selection and design, home design, interior and exterior design, and furnishings. No other building firm offers the comprehensive package found at Younique Design + Build. We offer countless services on all of the projects we build .
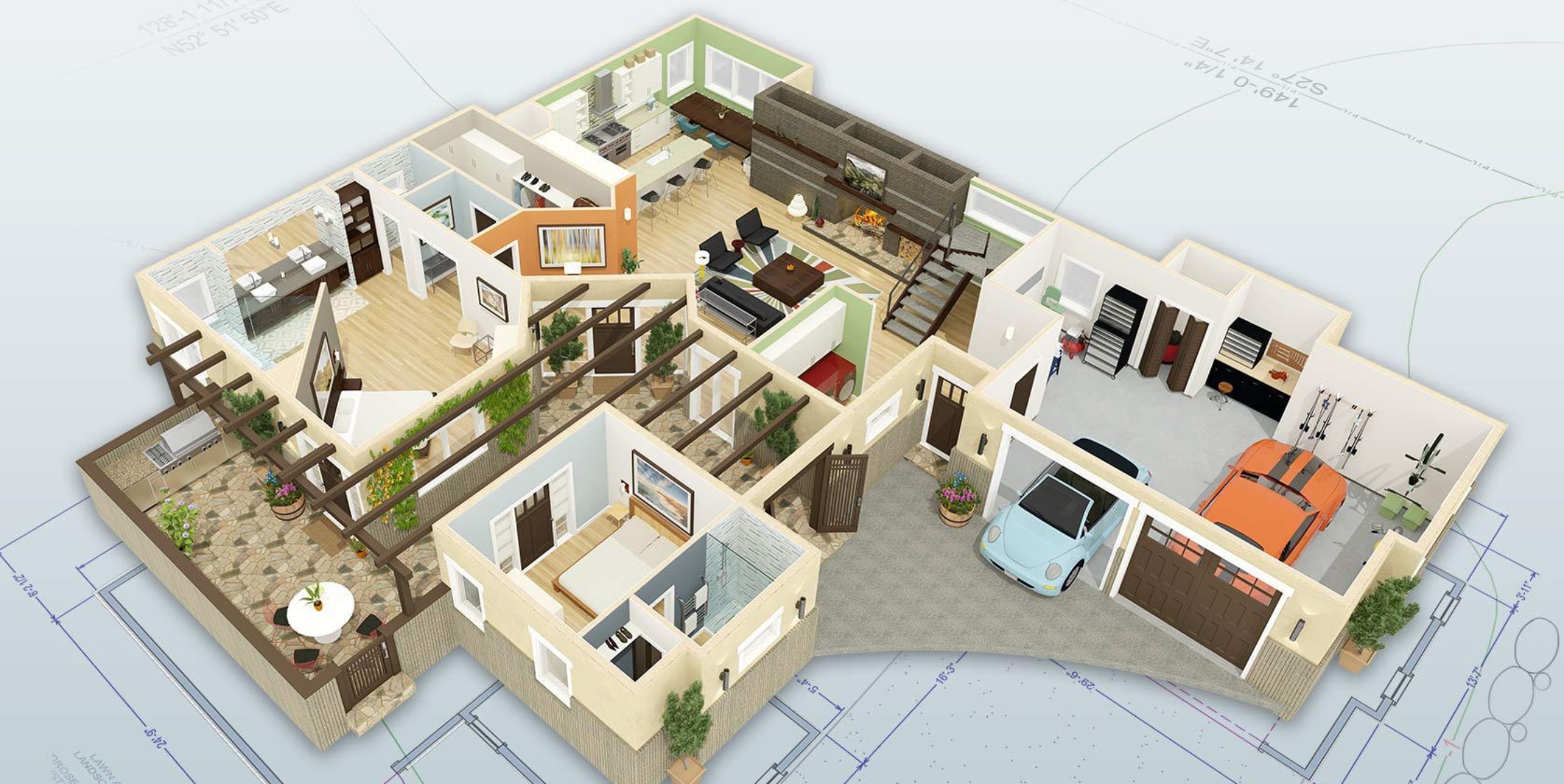
Every home built by Younique Design + Build is a unique look into their individual needs, wants and desires in a new home. We work very hard to ensure your new home is everything you want it to be. 100% of the homes we build are personalized design-build projects which means they are designed around the homesite and our clients. Our design team works with you each step of the way offering suggestions and incorporating your needs into your design.
Not everyone can visualize from a notepad! The models depicted below allow our clients to visually look at certain styles and design elements.
We have designed numerous homes over the years and would love to help you narrow down your choices by having you visit us to search through our designed plan inventory.
In addition to our home plans, we also work with such designers as Design Basics based in Nebraska to provide our clients another avenue to help search for design and layouts. We are involved in their Builder Centric Gold Program which allows us to utilize their plans as a starting point in the design process. We feel this will allow our clients to have another avenue to help expedite their personal design.
Younique Design + Build is here to support and advise you throughout every stage of designing your newl project. In this column, we wil outline the main phases of the design process and outline how we can help you achieve your vision. This is only a guide, as the various stages described may vadepending on the nature of your proposed project.

During your Guidance Phase, we will work through the design scope. Learning about home type, style, what you need in a home, size, amenities, homesite requirements, location, and much more.

A comprehensive project guideline prepared, encompassing all aspects and stages of the design process will be provided.

If the homesite is known, a complete assessment of the homesite is completed to determine basement considerations, lighting needs as well as initial passive energy technology demands.

Initial designs are created using information gathered from the previous three guidelines. We will develop a set of drawings based on your building projectCreated using ChiefArchitect, these include both floor plans and elevations so you can begin to get a feel for how your peoject will look. Included in your initial designs is a full 3D elevation in full color

Once the concept design has been finalized, we are ready to begin working on the actual plans your home will be constructed. These fully dimensioned plans and elevations are more detailed than the concept plans and specify every aspect of how the structure is assembled.

The final assessment before building is begun is a thourough Energy Star Assessment of your project.

In order to help clients visualize their future project, we utilize some of the finest design software available today. "Chief Architect" gives us the ability to provide 3D interior and exterior views, so we can show you before we start what your project can look like completed. Please view a couple of designs utilizing "Chief Architect" to show the types of work available using this advanced software.
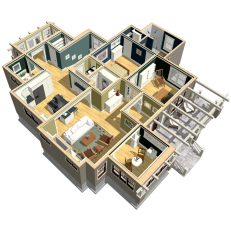
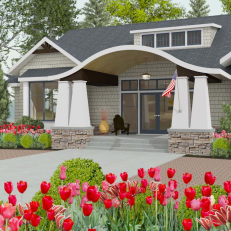
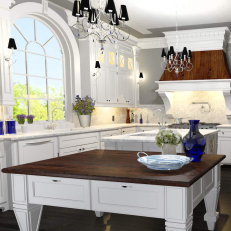
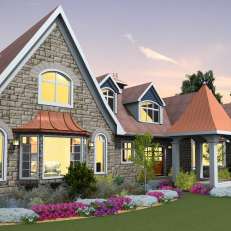
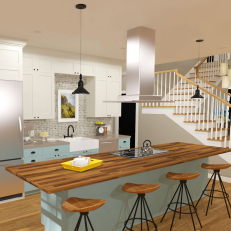
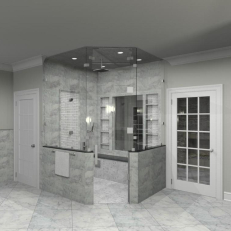
Younique Design + Build is not a licensed architect or engineer nor do we hold any special licenses. Our drafting services are for informational purposes only and for the use of future clients to create ideas as to what their project may or may not appear
Design-build is a method of building homes where everything remains under one roof. From design to construction and finally delivery of your new home. Design-build is also known as design/construct and single-source responsibility.
Due to its efficiency, Design-Build often reduces construction costs for owners. This may come as a surprise, given that Design-Build projects lack the hard-dollar bid phase that general contracting affords. But building smart with Design-Build pays dividends, reducing both real (accounting) costs and opportunity costs. In this section, we show you how Design-Build reduces these costs. To further explore the topic of construction costs and how to plan for them, see our guide to construction finance.
A Design-Build Institute of America study from 2018 revealed how much time and money Design-Build saves when compared other delivery methods. It’s clear that Design-Build projects are delivered faster and with fewer change orders that lead to unforeseen costs and schedule delays. In other words, Design-Build helps jobs get done on-time and on-budget.
Selecting a Design -Build firm does not need to be complicated for you and can help foster an easier relationship. The greatest strength of a Design-Build firm is the single-source responsibility it affords. You will only be dealing with one firm to handle your build from concept to completion. If you choose Design-Build, it’s more critical than ever that you select an honest, experienced builder you can trust.
When evaluating Design-Builders, choose a Design-Build firm you can count as a partner. What does a partner do?
In our estimation, a partner is willing to contract flexibly with you and pass savings back to you. If a component of the build comes in under budget, you should be able to have those monies returned to you.
Design-Builders worth their salt have a top-notch quality control system in place ensuring the team working on your home understands their role in your dream home. Callback numbers show you how often owners request that a builder make fixes after a job’s completion. Low callback numbers equate to quality.
Last but not least, your Design-Builder should have a long list of strong references and a portfolio of projects similar to yours. And throughout your project, Design-Build firms should have great communication systems in place so you’re always up to date and able to report progress to you and be in constant contact with you.

Although we design every home we build, clients often ask us of a price varialble that allows them to understand the basic costs of building a new home with high-end quality features. The pricing indicated below feature all premium finishes, advanced construction techniques and energy-efficient methods in place to minimize your utility costs. To learn more about any of these homes, please contact us.
To View Homeplans, we recommend downloading the latest PDF viewer for your computer.
Starting at $call for details
Starting at $call for details
Starting at $call for details
Starting at $call for details
Starting at $call for details
Starting at $call for details
Starting at $call for details
Starting at $call for details
Starting at $call for details
Starting at $call for details